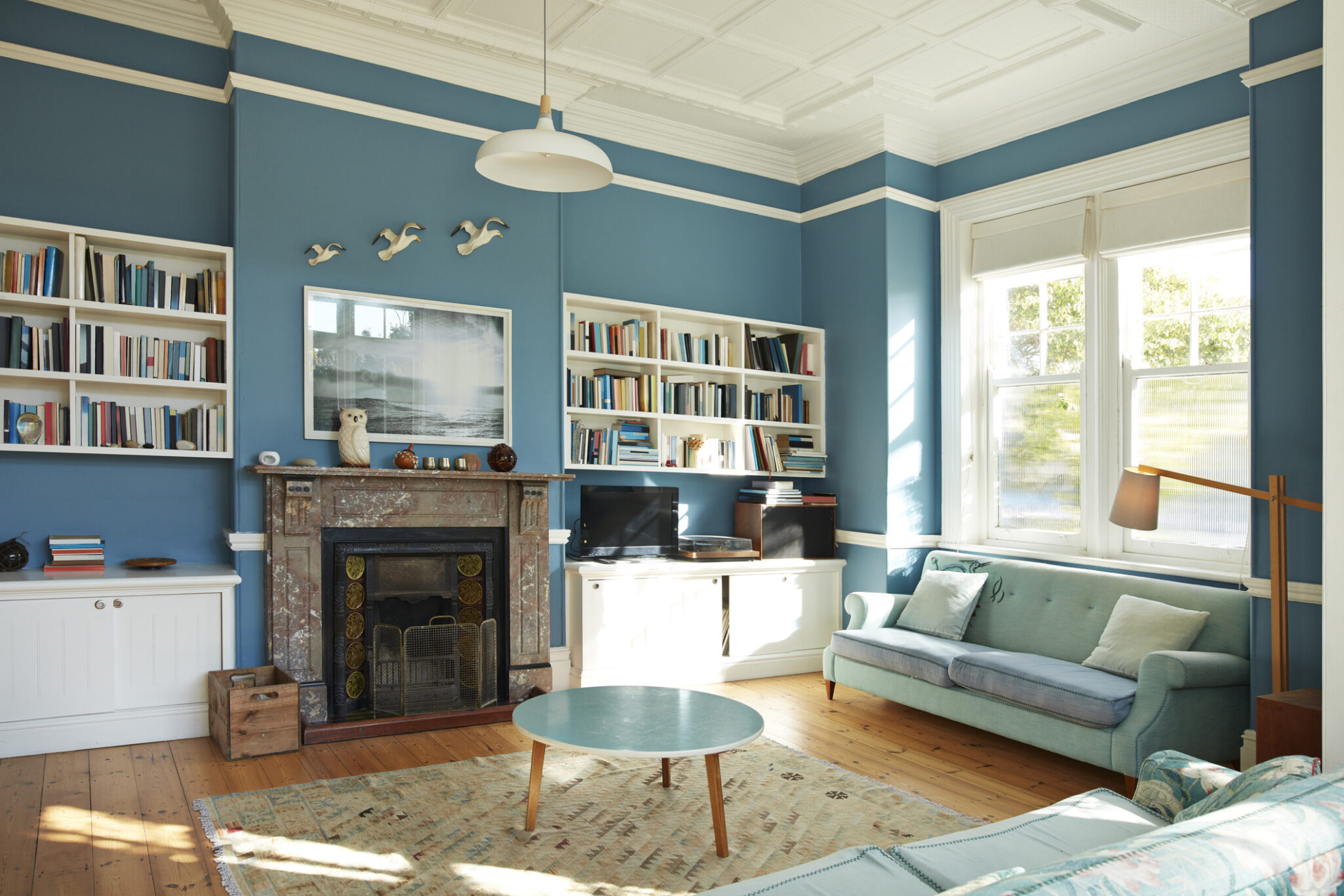
Will That Fit in My New Place? How to Use Free Interior Designer Tools to Plan Your New Senior Living Residence
One of the many fun parts of moving into a senior living community is the opportunity to create a home that suits your new carefree lifestyle. Will you reinvent your style completely or use cherished pieces from your previous home? And will the furniture you have in mind fit? With free interior design tools, it’s easy to play, plan, and design the perfect living space for your dream retirement. Get started with one of these tools:
Homestyler
A user-friendly interior design tool with a substantial library of objects and furniture, Homestyler allows you to create rooms from scratch or work from a design template. You can switch from 2D to 3D mode and change the camera angle to see your design from different perspectives. Building tools include accessories, floor and wall coverings, and over 50,000 furniture models. Tutorials give you a helping hand if you don’t know where to begin or get stuck along the way. The basic version is free, but you can pay to upgrade to more advanced features, such as HD rendering, which converts your 2D model into a high-definition 3D image
HomeByMe
This online room planner allows you to create a 2D floor plan with precise measurements, then switch to a 3D view to see the room from the point of view of an avatar. Find inspiration from designs shared by other users. Select furnishings from a catalog of branded products and get high-definition images of the room you’ve created. A free starter plan allows you to work on 5 projects, access the 3D branded models catalog, create your own furniture, and get 3 high-definition images and 9 standard-definition images.
Planner 5D
Designed with amateurs in mind, Planner 5D has drag-and-drop features that make it easy to adjust the shape, size, materials, colors, furniture, and accessories you use to design your senior apartment. You can easily switch between 2D and 3D views to gauge the effectiveness of your efforts as you design or read the Planner 5D blog to get design tips and inspiration. The tool is free, but paid versions give you access to additional interior design features, including full access to all the items in their catalog and photo-realistic rendered photos of your design.
Plan Your Room
This is a no-frills online tool, with simple drag-and-drop features that allow you to easily visualize how furnishings will fit in a room. When you open the page, a “getting started” pop-up window appears, offering quick tips for using the tool effectively. There’s none of the color, texture or rendering offered in other apps, but the tool is completely free. You’ll need to register if you want to save your design.
Roomstyler 3D Home Planner
Intuitive and easy to use, you can quickly create a custom room and furnish it from a catalog of over 120,000 products from real brands. Tutorial videos offer guidance, while a drawing feature gives you the option to draw walls or drag and drop floor plan shapes onto your design board. You can also create a mood board to pull together design elements, such as paint colors, fabric swatches, furnishings, accessories, and use it to inspire your layout.
Design Your Life at Trillium Woods
If the thought of designing the perfect retirement lifestyle gets your creative juices flowing, you’ll find the ideal partner in Trillium Woods. Our upcoming expansion project promises 52 beautiful new Independent Living residences, where you can enjoy the home of your dreams plus the vibrant, fun and maintenance-free lifestyle at Trillium Woods. Check out our current floor plans, or our expansion floor plans to start designing your future now. Or contact us with questions or to schedule a visit.
